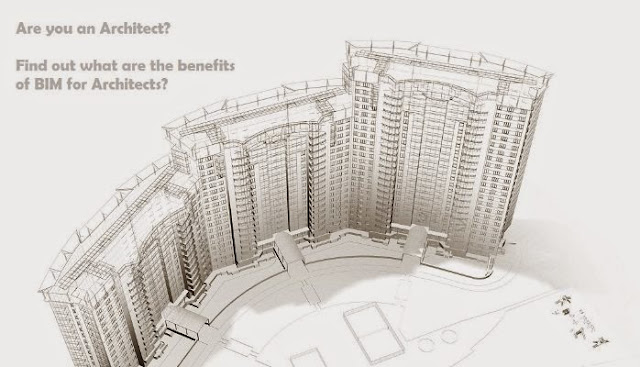
No building owner is ready to compromise on the quality of building and budget. So it is a difficult task for architects, engineers and general contractors to construct high performing buildings within the stringent budget. However, 3D BIM modelling services help them at a great level to achieve this difficult goal. The parametric models developed for architecture, structure and MEP in 3D Building Information Modeling helps manage and resolve all types of construction problems in a construction project.
Building Information Modeling is an efficient project delivery tool in all stages of a building construction like pre-design space planning phase, constructability, schedule planning and finally, integration of each subcontractor work into the model. BIM helps reduce countless change orders and added cost issues and so it can accomplish space planning and coordination more economically.
3D BIM modeling services enable the project team of construction companies to visualize the project by creating a virtual environment. Therefore, this model can be used as a resource in the planning stage of the projects. These BIM/3D tools enhance the communication among the different team members of a project like design team, subcontractors, owners and others that leads to a significant development in the planning process of a project.
Some of the important advantages of BIM utilization are the following.
- BIM encourages communication among team members and enables visual representation with renderings at an early stage.
- It enhances site planning and spatial coordination
- BIM helps for visual scheduling and phasing
- It enables accurate material tracking and quantity take-offs
- BIM boosts field communication
- It allows efficient energy analysis and modeling
- BIM helps for integrated shop drawings
- It allows visualizing the impact of changes in the design prior to construction
- BIM can improve construction predictability
- It can also predict the performance of the building
- We can estimate operational cost savings with the help of BIM
- BIM helps to reduce costly errors
BIM is as an efficient tool for effective functioning in all stages of a project including pre-construction planning, construction management and post-construction facilities management. This multifaceted feature makes Building information modelling (BIM) increases its demand in the AEC industry.
3D Virtual construction model, the entry-level service of Building Information Modeling helps the customer to solve the issues in coordination and construct-ability and thus avoid extra expenditure. It also enhances communication among team members of a project.
Lots of construction firms started to adopt this intelligent model-based process. However, the key project stakeholders including structural engineers, architects, MEP engineers, MEP design consultants and other trade subcontractors get its real potential while exchanging the design and non-design project information among them.








