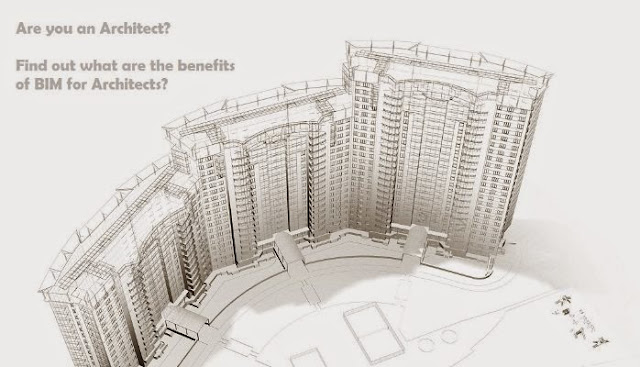What do you prefer AutoCAD or Revit?
AutoCAD Drafting has been a talk of the town in construction industry since years. We all in the AEC industry have been using AutoCAD for our drafting purpose. Same is the case with Building Information Modelling (BIM). It is becoming increasingly vital for all types of small and big modern construction projects. It also helps facilitates greater levels of collaboration and interoperability within the design environment.
AutoCAD and BIM (Building Information Modelling) create rich digital model of a physical building that can be used to design the building by the design team, to model the construction of the building by the construction team and to manage the facility through its life by the building owner.
Advantages of AutoCAD Drafting services:
Computer-aided design began replacing drafting boards, yet three decades later, many design packages, such as AutoCAD continue to mimic the hand drafting process.
- AutoCAD Drafting offers CAD drafting services at competitive rates through skilled professionals.
- AutoCAD Drafting does all conversions by precision redrafting by hands. We provide only precision AutoCAD Drafting.
- Our professionals have years of experience in converting drawings to AutoCAD.
- With years of experience into AutoCAD drafting, we assist our clients with increase in their productivity.
- As our Draftsmen delivers appropriate 2D Drawings it helps the designer to better visualize the design using 3D modelling, this helps in reducing errors.
- Outsource AutoCAD Drafting offers quick Turnaround time with lower overheads for our clients.
Advantages of BIM services:
BIM services facilitate coordination and collaboration among the various disciplines including planning, design, construction, maintenance and operation of new and existing buildings. As all departments in a construction team can work on the same model, it helps coordinate the changes automatically. Please go through some of the major benefits of BIM services
- BIM models help substantial cost savings in design and construction
- With the help of BIM, we can save precious time and money as it reduces or eliminates extra coordination checks
- As information is more coordinated with BIM, it results in fewer errors
- Effective BIM helps eliminate as many uncertainties as possible, before the construction started
- As BIM makes retrieval of information faster and easier, productivity is increased
- BIM helps smooth transfer of information between the phases of design, construction and operation, as each discipline adds information to the model at each step and can refer back to it.
- With effective BIM services, we can readily get and retrieve faster vital information such as location of quantities, vendors of materials and estimation and tendering information
In short, BIM and AutoCAD services both helps improve understanding of the building’s operation, make adaptations, under take renovations, alterations and additions faster at reasonable rate.
Liked this article? Share your views in the below comment box.
Read More Articles on BIM and AEC Industry:




